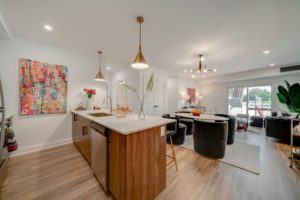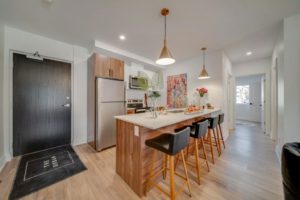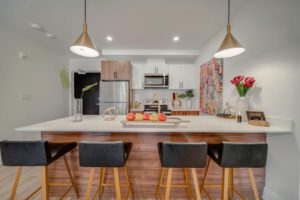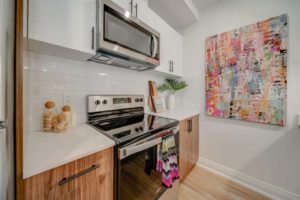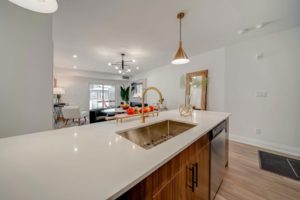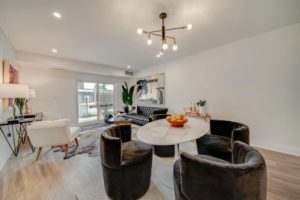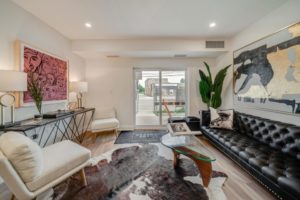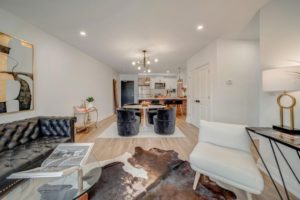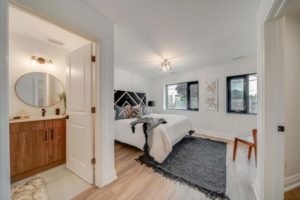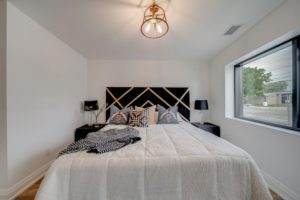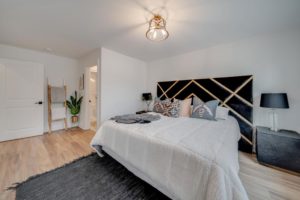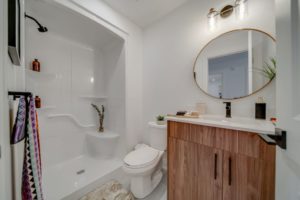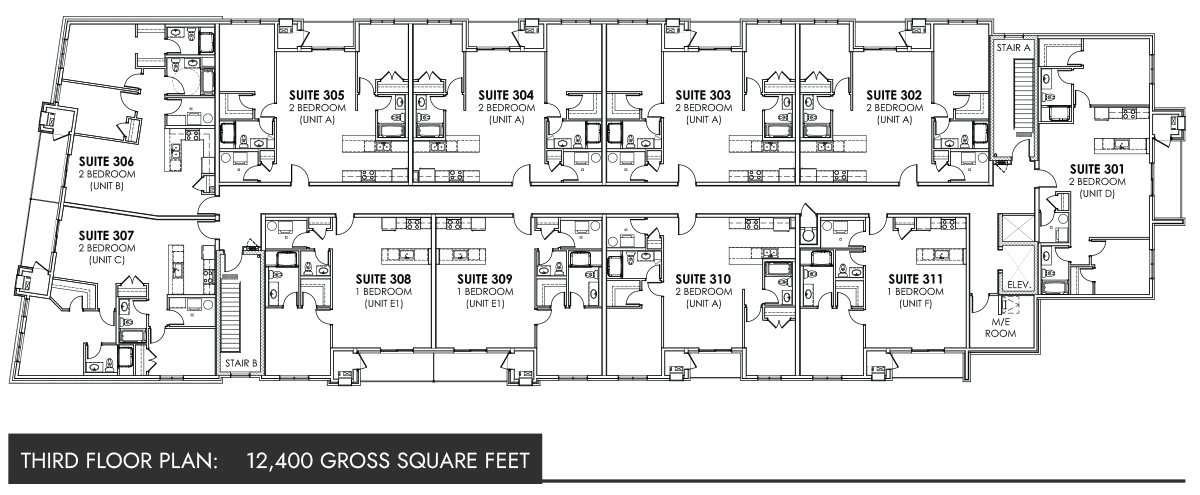The Suites
Unit Amenities
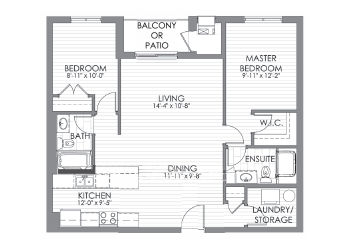
Unit A – The ‘Shawnee’ Suite
Suites: 102-105, 110, 202-205, 210, 302-305, 310
2 Bedroom, 2 Baths
1,065 Gross Square Feet 45 Square Feet Of Balcony Or Patio
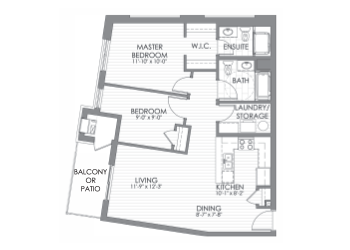
Unit B – The ‘Ryegate’ Suite
Suites: 106, 206, 306
2 Bedroom, 2 Baths
1,105 Gross Square Feet 70 Square Feet Of Balcony Or Patio
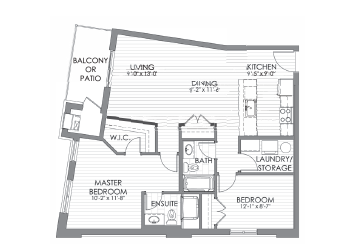
Unit C – The ‘Hebert’ Suite
Suites: 107, 207, 307
2 Bedroom, 1.5 Baths
1,120 Gross Square Feet 70 Square Feet Of Balcony Or Patio
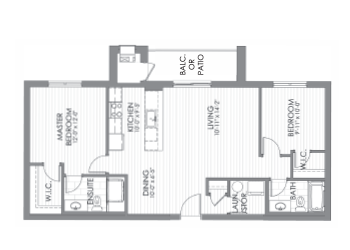
Unit D – The ‘Maxwell’ Suite
Suites: 101, 201, 301
2 Bedroom, 2 Baths
1,155 Gross Square Feet 70 Square Feet Of Balcony Or Patio
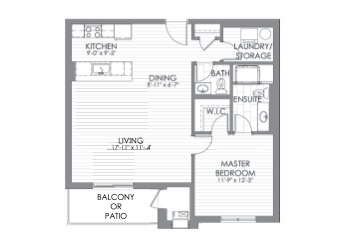
Unit E1 – The ‘Soulliere’ Suite
Suites: 109, 208, 209, 308, 309
1 Bedroom, 1.5 Baths
955 Gross Square Feet 75 Square Feet Of Balcony Or Patio
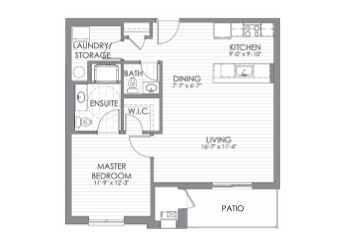
Unit E2 – The ‘Arbour’ Suite
Barrier Free
Suites: 108
1 Bedroom, 1.5 Baths
960 Gross Square Feet 75 Square Feet Of Balcony Or Patio
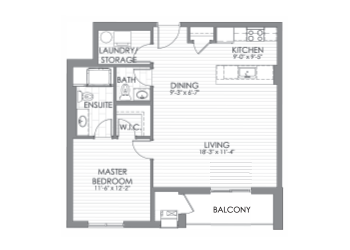
Unit F – The ‘Dillon’ Suite
Suites: 211, 311
1 Bedroom, 1.5 Baths
910 Gross Square Feet 60 Square Feet Of Balcony Or Patio


